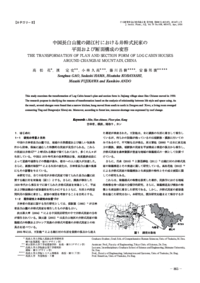中国長白山麓の錦江村における井幹式民家の平面および断面構成の変容
number of downloads : ?
Use this link to cite this item : https://ir.lib.shimane-u.ac.jp/32530
| ID | 32530 |
| File | |
| language |
jpn
|
| Title Transcription | チュウゴク チョウハク サンロク ノ キンコウムラ ニ オケル セイカンシキ ミンカ ノ ヘイメン オヨビ ダンメン コウセイ ノ ヘンヨウ
|
| Title Alternative (English) | The transformation of plan and section form of Log Cabin houses around Changbai Mountain, China
|
| Author |
高松 花
濱 定史
藤川 昌樹
安藤 邦廣
|
| Description | This study examines the transformation of Log Cabin house's plan and section form in Jinjiang village since Han Chinese moved in 1930. The research purpose is clarifying the reasons of transformation based on the analysis of relationship between life style and space using. As the result, several changes were found that a narrow kitchen; kang moved from south to north in Dongwu and Xiwu; a living room ewerged connecting Ting and Dongwu(or Xiwu) etc. Moreover, according to forest law, resource shortage was expressed by roof change.
|
| Subject | 吉林省
漢族
間取り
カン
Jilin
Han chinese
Floor plan
Kang
|
| Journal Title |
日本建築学会計画系論文集
|
| Volume | 79
|
| Issue | 698
|
| Start Page | 865
|
| End Page | 872
|
| ISSN | 13404210
|
| Published Date | 2014-04
|
| DOI | |
| NCID | AN10438548
|
| Publisher | 一般社団法人日本建築学会
|
| Publisher Aalternative | Architectural Institute of Japan
|
| NII Type |
Journal Article
|
| Format |
PDF
|
| Resource URL(IsVersionOf) | https://www.jstage.jst.go.jp/article/aija/79/698/79_865/_article/-char/ja/
|
| Rights | 一般社団法人日本建築学会
本文データは学協会の許諾に基づきJ-STAGEから複製したものである
|
| Text Version |
出版社版
|
| Gyoseki ID | e26483
|
| OAI-PMH Set |
Interdisciplinary Graduate School of Science and Engineering
|
